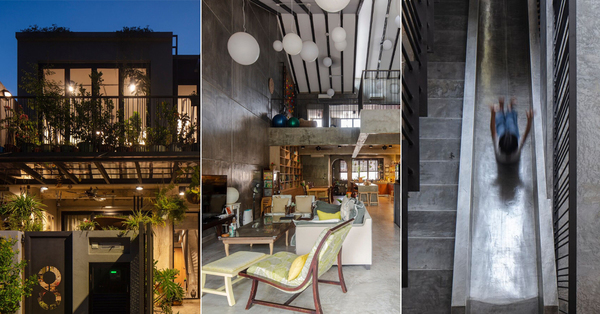Subscribe to our Telegram channel for our latest stories and breaking news.
Sitting in Taman Tun Dr Ismail is a 30-year-old terrace house that has been rebuilt into a gorgeous three-storey concrete jungle of dreams
Over the span of 12 months, architectural designer Eddie Choi demolished and revamped the space by turning it into a beautiful home.
Here’s what it looked like before:
Image via N O T Architecture (Provided to SAYS)
Image via N O T Architecture (Provided to SAYS)
And here’s how it looks now:
Image via Pixelaw Photography/N O T Architecture
Image via Pixelaw Photography/N O T Architecture
Image via Pixelaw Photography/N O T Architecture
Image via Pixelaw Photography/N O T Architecture
According to N O T Architecture, the young couple, Jay and Ching Yee, wanted to build a home that they could live in the with their son and parents.
Although its exterior appears smaller, as you enter the home, the interior opens up into a spacious and cosy layout
Image via Pixelaw Photography/N O T Architecture
Image via Pixelaw Photography/N O T Architecture
Built in 2019, N O T Architecture explains to SAYS that the owners wanted a raw, easy-to-maintain look instead of the conventional plaster and paint finish.
So the designer kept things bare by using concrete elements and cement flooring to give it that “industrial character yet brutalist contemporary appearance”.
Image via Pixelaw Photography/N O T Architecture
Image via Pixelaw Photography/N O T Architecture
In an interview with SAYS, the company reveals that one unique feature is the high slope ceiling on the first floor that makes the living area look and feel more spacious.
They left one side of the roof open to allow natural daylight in, while the stairs connect to a mezzanine for indoor physical activities.
Image via Pixelaw Photography/N O T Architecture
The owners had requested for their home to include physical indoor activities for their son to create wonderful childhood memories
With that in mind, they installed a mini rock climbing wall on the mezzanine.
And for an added playful touch, they included a slide next to the stairs that connects the ground floor to the first floor. How fun!
Image via Pixelaw Photography/N O T Architecture
Image via Pixelaw Photography/N O T Architecture
Image via Pixelaw Photography/N O T Architecture
Image via Pixelaw Photography/N O T Architecture
Image via Pixelaw Photography/N O T Architecture
The agency reveals that the total cost for designing and constructing the home was around RM700,000.
Though it’s spacious, all around the three-bedroom home are cosy nooks that were added for the family of five to relax and spend time with each other
Image via Pixelaw Photography/N O T Architecture
Image via Pixelaw Photography/N O T Architecture
Image via Pixelaw Photography/N O T Architecture
Image via Pixelaw Photography/N O T Architecture
Take a look at more photos of the home here.



